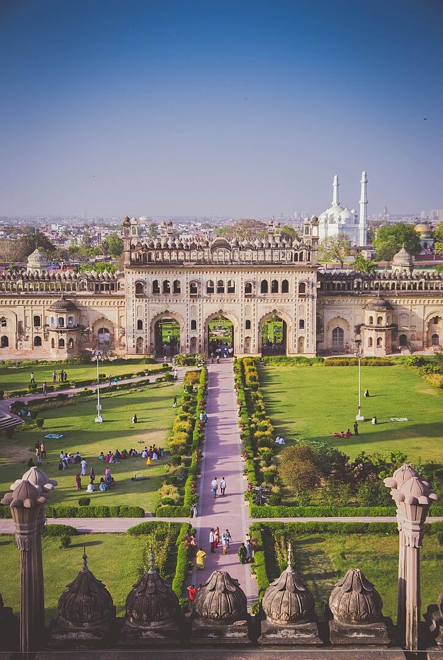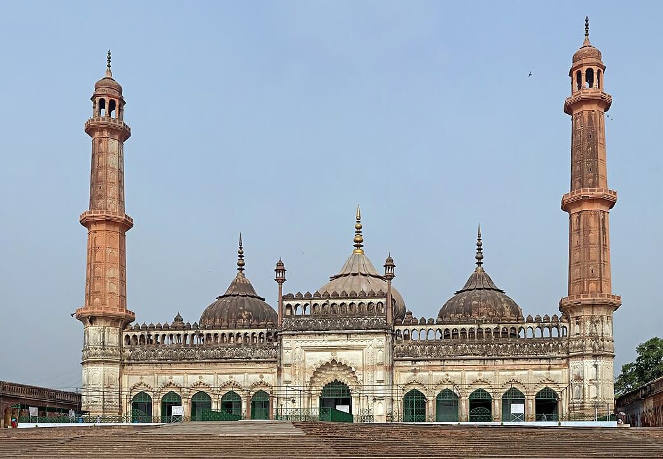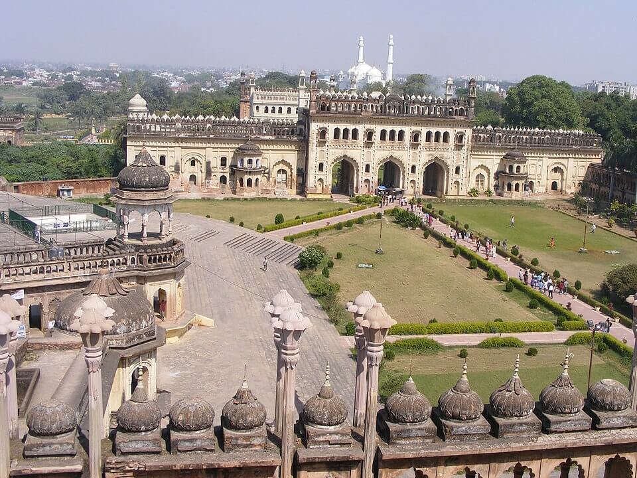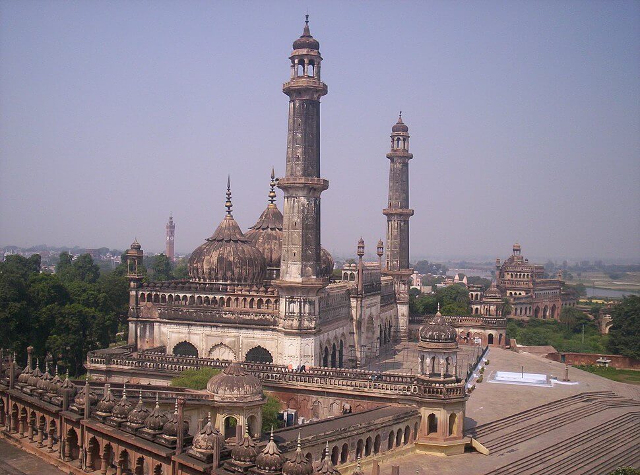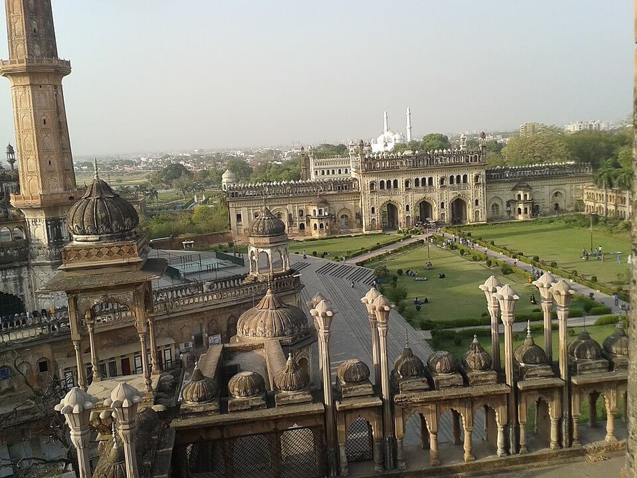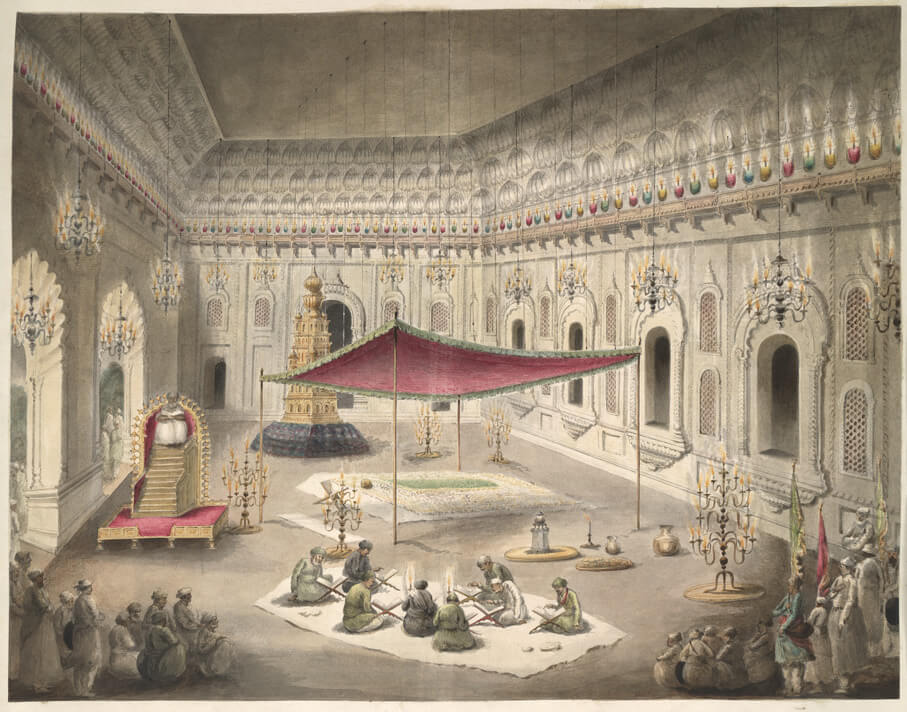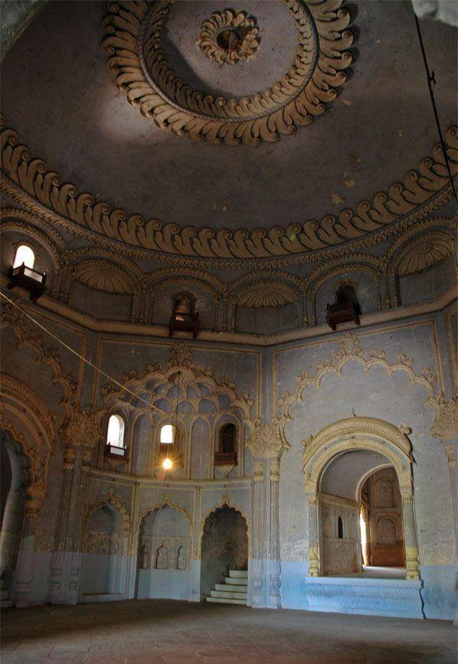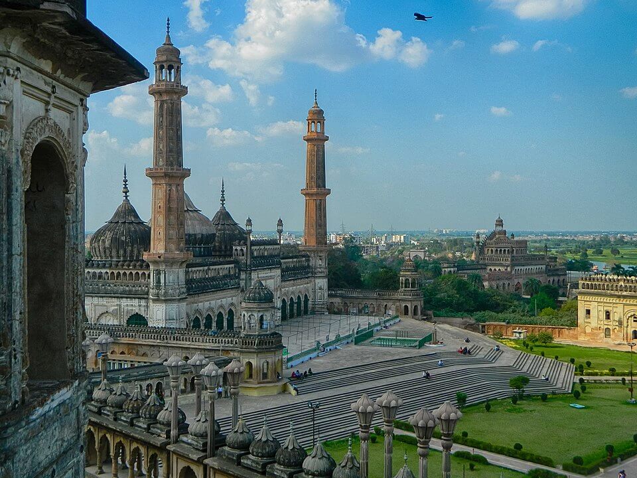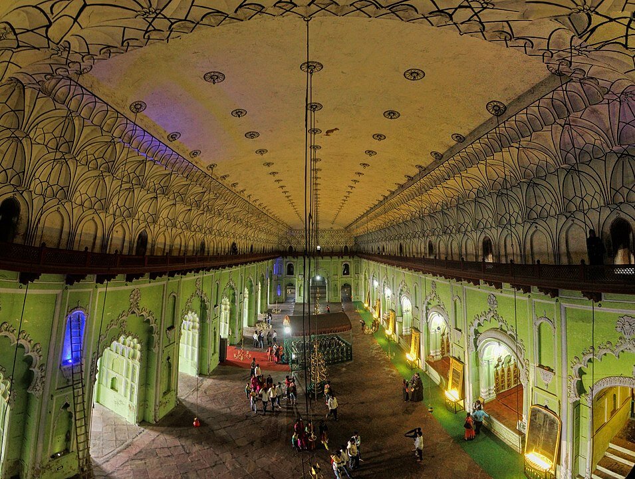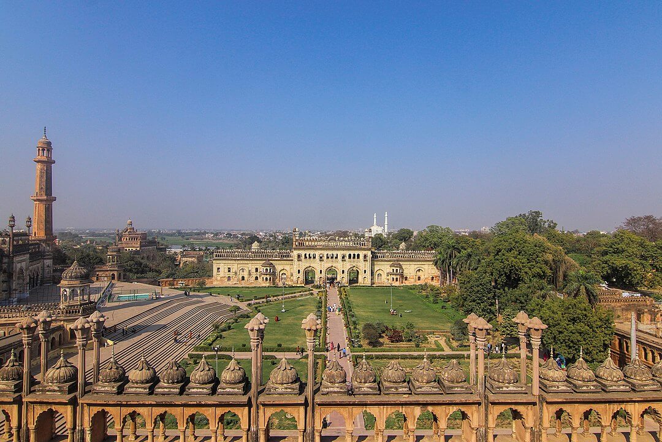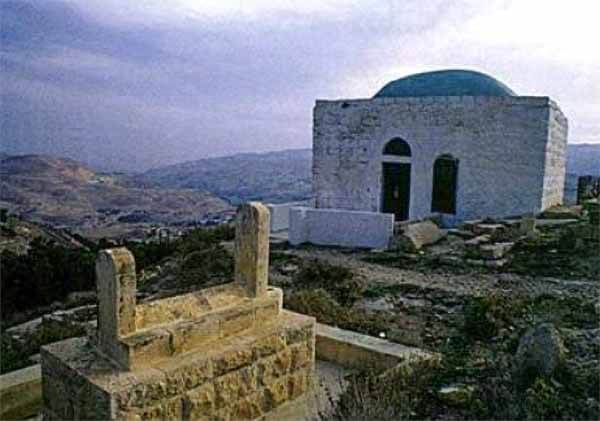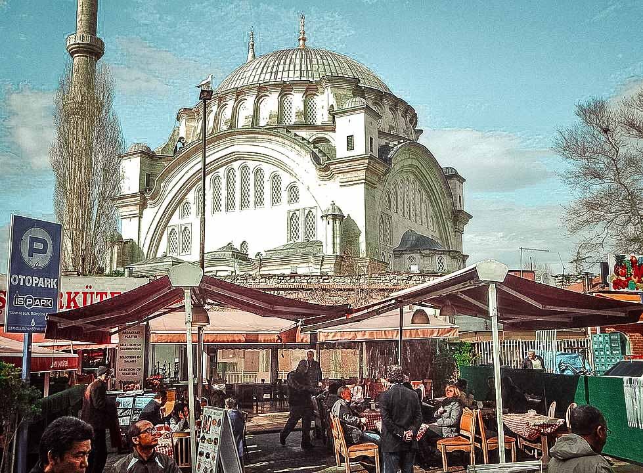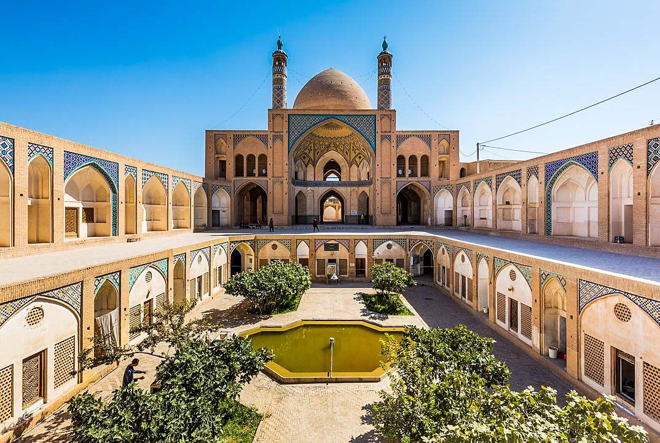Lucknow, India
Coordinates: 26.869031, 80.912663
Bara Imambara, also known as Asfi Mosque is an imambara complex in Lucknow, India built by Asaf-ud-Daula, Nawab of Awadh in 1784.
BadaImambara is the star attraction and most popular historic monument in Lucknow. Every day nearly three thousand people visit this beautiful mansion with spacious courtyards, carvings and massive arches.
The word Imambara means the residence of Imam or a Muslim priest who leads prayers in a mosque.
So it is a prayer hall where religious congregations are held through the month of Muharram and on other important occasions.
In cities like Cairo, Aleppo and Baghdad this type of prayer hall is seen as an annexe to the main Mosque.
The building includes the large Asfi mosque, the Bhul-bhulaiya (the labyrinth), and Bowli, a step well with running water.
Two imposing gateways lead to the main hall. It is said that there are 1024 ways to reach the terrace but only two to come back first gate or the last gate.
Construction of Bara Imambara was started in 1784, a year of a devastating famine, and one of Asaf-ud-Daula’s objectives in embarking on this grandiose project was to provide employment for people in the region for almost a decade while the famine lasted.
It is said that ordinary people used to work in the day building up the edifice, while noblemen and other elite worked at night to break down anything that was raised that day.
The Nawab spent nearly one crore rupees (10 million rupees) for this construction. Every year he spent four to five lakhs to beautify and maintain this building.
Construction of the Imambara was completed in 1791.
Known as a popular attraction, it is possibly the only existing maze in India and came about unintentionally to support the weight of the building which is constructed on marshy land.
Asaf-ud-Daula also erected the 18 meter (59 foot) high Roomi Darwaza, just outside. This portal, embellished with lavish decorations, was the Imambara’s west-facing entrance.
Sponser and the architect
The design of the Imambara was obtained through a competitive process.
The winner was a Delhi architect Kifayatullah, who also lies buried in the main hall of the Imambara.
It is another unique aspect of the building that the sponsor and the architect lie buried beside each other.
Labyrinth
Just above the central hall one can see eight chambers with different heights permitting the space above to be re-constructed as a labyrinth or maze (called BhulBhulaiya) with interconnected one thousand passage ways through 489 identical doorways.
This maze supports the weight of the building. Our guide told us that the royal ladies used to come through secret underground passage to attend the prayers conducted in the central hall. People say that there are many secret passages leading to Gomti River and even up to Agra and Allahabad.
It would be better to enter the maze with the help of a guide as there is a risk of losing one’s way in the labyrinth with so many passages and doors.
Know This
On the right side of the building there is Asifi Masjid where only Muslims are permitted.
This monument is open from 6.00 a.m. to 5.00 p.m.
One should go in decent dress to visit this sacred religious place. It would be better to take the help of a guide.


