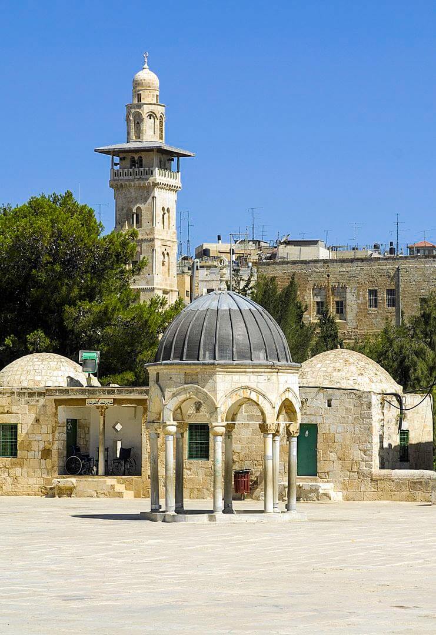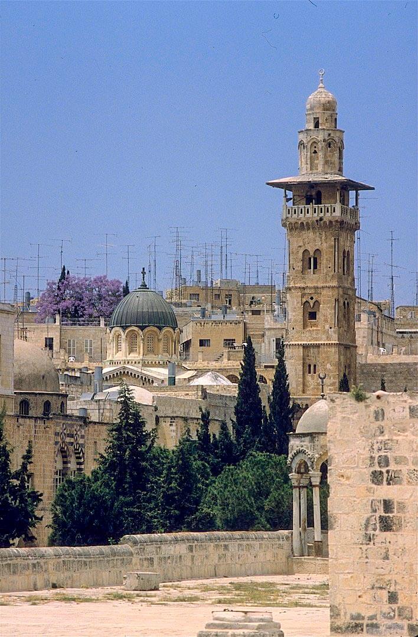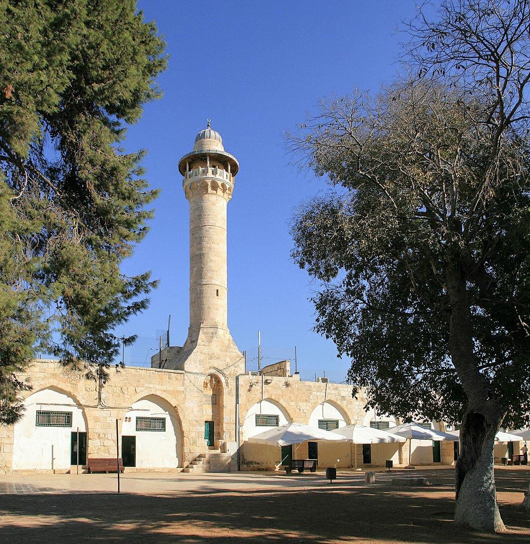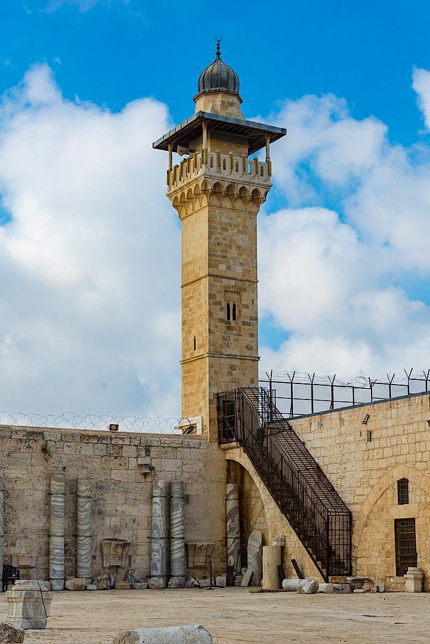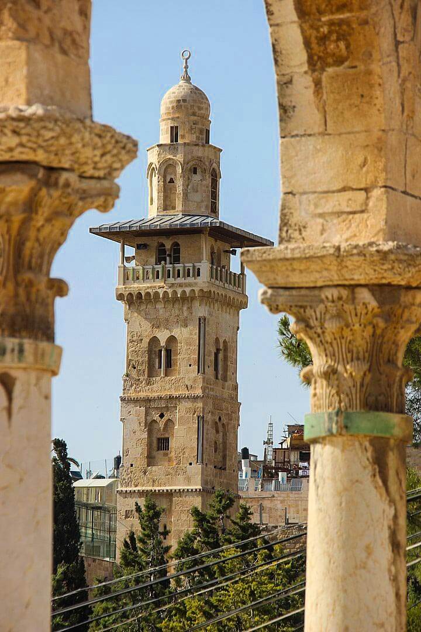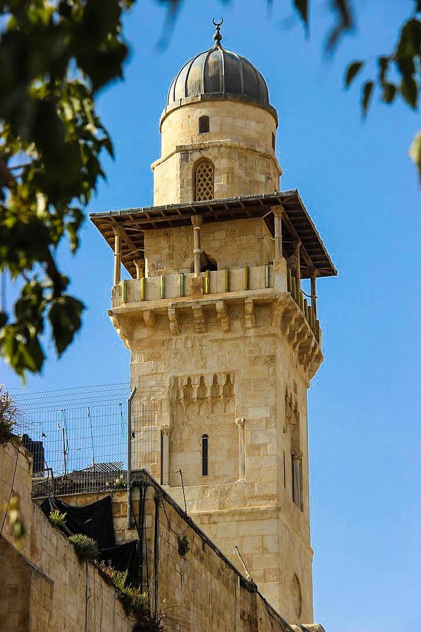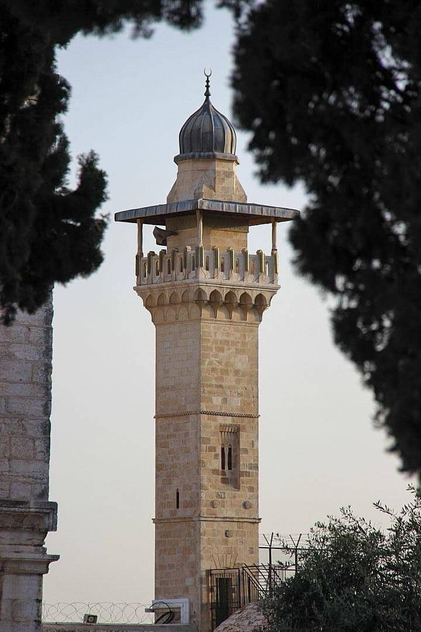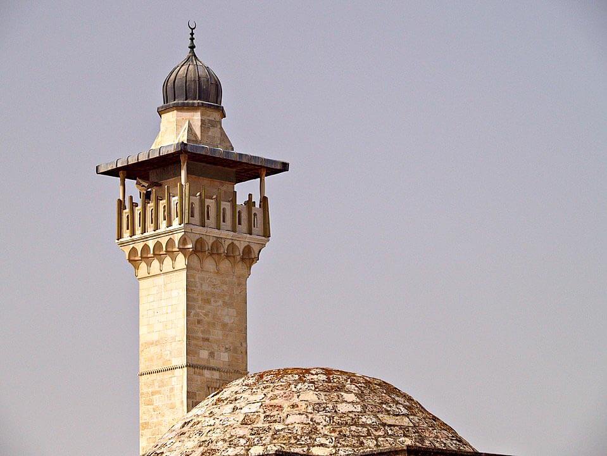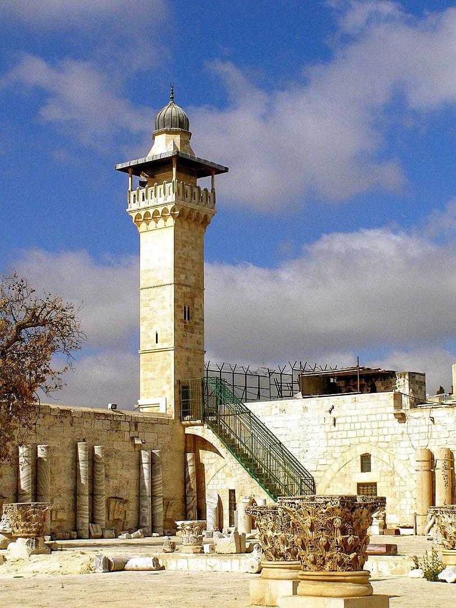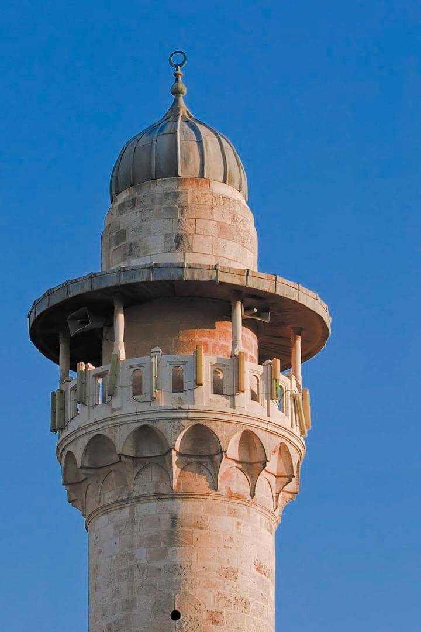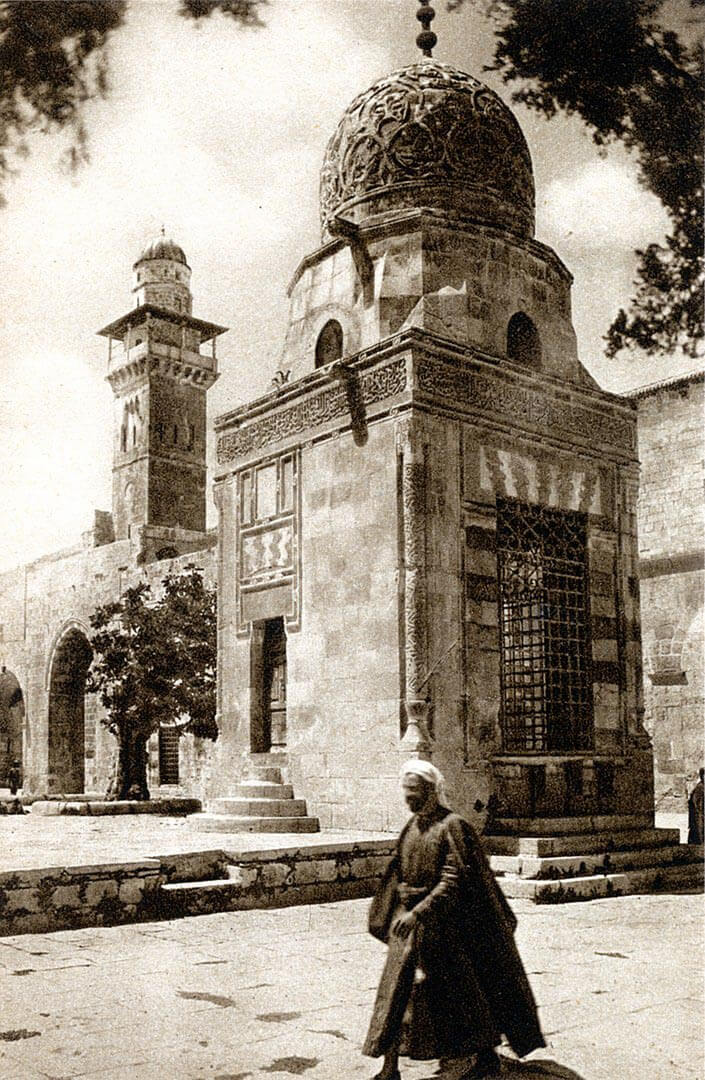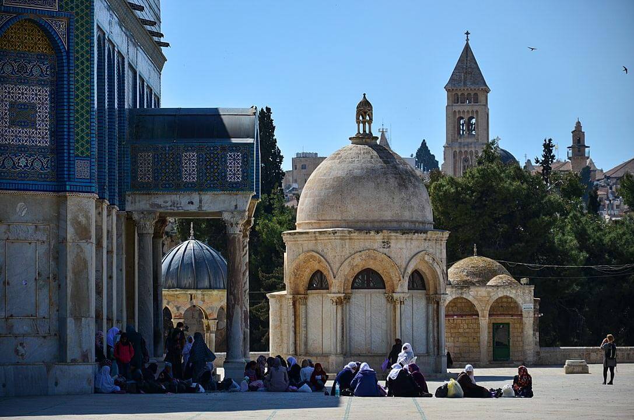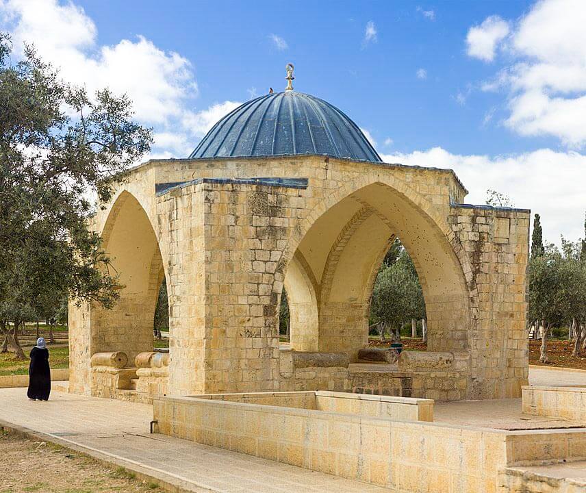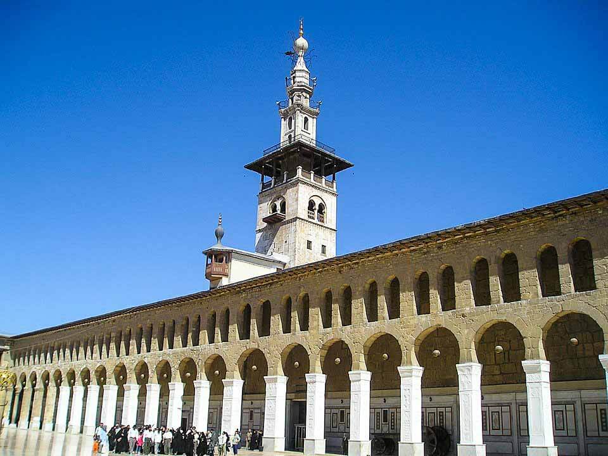Jerusalem, Palestine
Coordinates:
Al-Fakhariyya Minaret
About half a year after they conquered Jerusalem (Al-Quds) from the Crusaders, the Mamluks built or renovated eight major minarets in the Holy City.
The First Minaret, known as Al-Fakhariyya Minaret, was one of the Mamluks Minarets. It was built in 1278, on the junction of the southern wall and western wall at the orders of the Mamluk Sultan Lajin.
The minaret was built on the solid part of the wall. The minaret was rebuilt during the Ottoman period in 1920. After the minaret was damaged in the Jerusalem earthquake, the Minaret’s dome was covered with lead.
Al-Ghawanimah Minaret (Bani Ghanim Minaret)
According to travelers and early historians, Abd al-Malik bin Marwan built the Al-Ghawanimah (Bani Ghanim) Minaret.
It is the tallest minaret of the Noble Sanctuary. The tower is almost entirely made of stone, apart from a timber canopy over the muezzin’s balcony. Because of its firm structure, the Ghawanima minaret has been nearly untouched by earthquakes.
It would be inferenced that the Ayyubids rebuilt the minaret after the crusaders destroyed it.
It is named after Shaykh Ghanim ibn Ali ibn Husayn, who was appointed the Shaykh of the Salahiyyah Madrasah by Hz. Salahuddin Ayyubi رحمة الله عليه.
Bab al Silsila Minaret
In 1329, Tankiz—the Mamluk governor of Syria—ordered the construction of a third minaret called the Bab al-Silsila Minaret, located on the western border of the al-Aqsa Mosque. This minaret, possibly replacing an earlier Umayyad minaret, is built in the traditional Syrian square tower type and is made entirely out of stone.
This minaret is not allowed by the Israeli Occupation Forces to come to the minaret or approach by the Israeli Occupation For the purpose of protecting the Jews who prayed for looking at the Buraq Wall.
Minaret al-Asbat
The last and most notable minaret was built in 1367and is known as Minaret al-Asbat. It is composed of a cylindrical stone shaft (built later by the Ottomans), which springs up from a rectangular Mamluk-built base on top of a triangular transition zone. The shaft narrows above the muezzin’s balcony and is dotted with circular windows, ending with a bulbous dome. The dome was reconstructed after the 1927 earthquake



